Our Process
A unique process that insures success
“COMING TOGETHER is a beginning, staying together is progress and working together is success.” Henry Ford
Services offered
At Sliver, we have developed a process to help us help you in the most efficient and accurate way.
Our process breaks down the full construction project in stages that will help you follow the whole process closely while keeping you actively engaged in every decision, always assisted and advised by our team of professionals. Whether you have an abundance of ideas for your project or don’t even know where to start, Sliver is here to guide you through from start to finish. We work directly with the clients to achieve a finished product that everyone can be proud of.
1
Construction Documentation
We will gather all the construction documents relevant to the project and scope of work to have all the information ready prior to our introductory meeting with clients.
2
Exterior Finishes
Although we specialize on interiors, Sliver is a full design firm and our team is prepared to help clients pick their exterior color palette if the project requires it. From here on, all the stages of the project are documented and submitted for approval from the client.
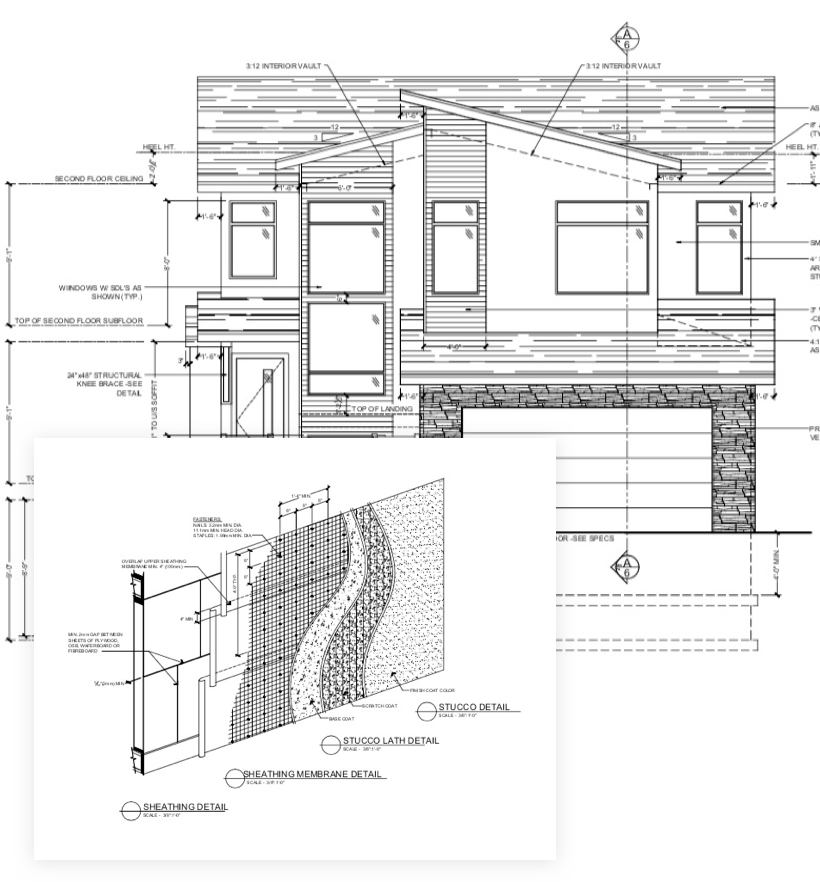
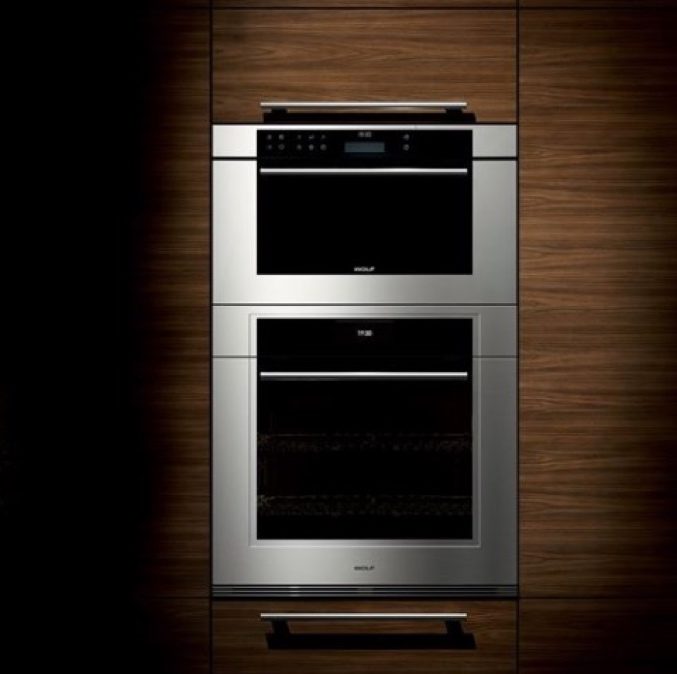
3
Design development &
fixture/equipment selections
During this stage our team will develop with the client a unique design concept for the project, while assisting with the selection of appliances, fixtures, hardware and other interior details of the project.
- Plumbing Fixtures
- Stairs & Railings
- Fireplaces
- Appliances
4
Roughins and Electrical
Our team will meet with the client and trades to select audio visual equipment and map out electrical installations. Sliver is prepared to help clients make the best decisions for their specific project.
- Architectural Interior details
- Audio, Visual and Home Theater
- Preliminary millwork drawings
- Electrical Selections and Drawings
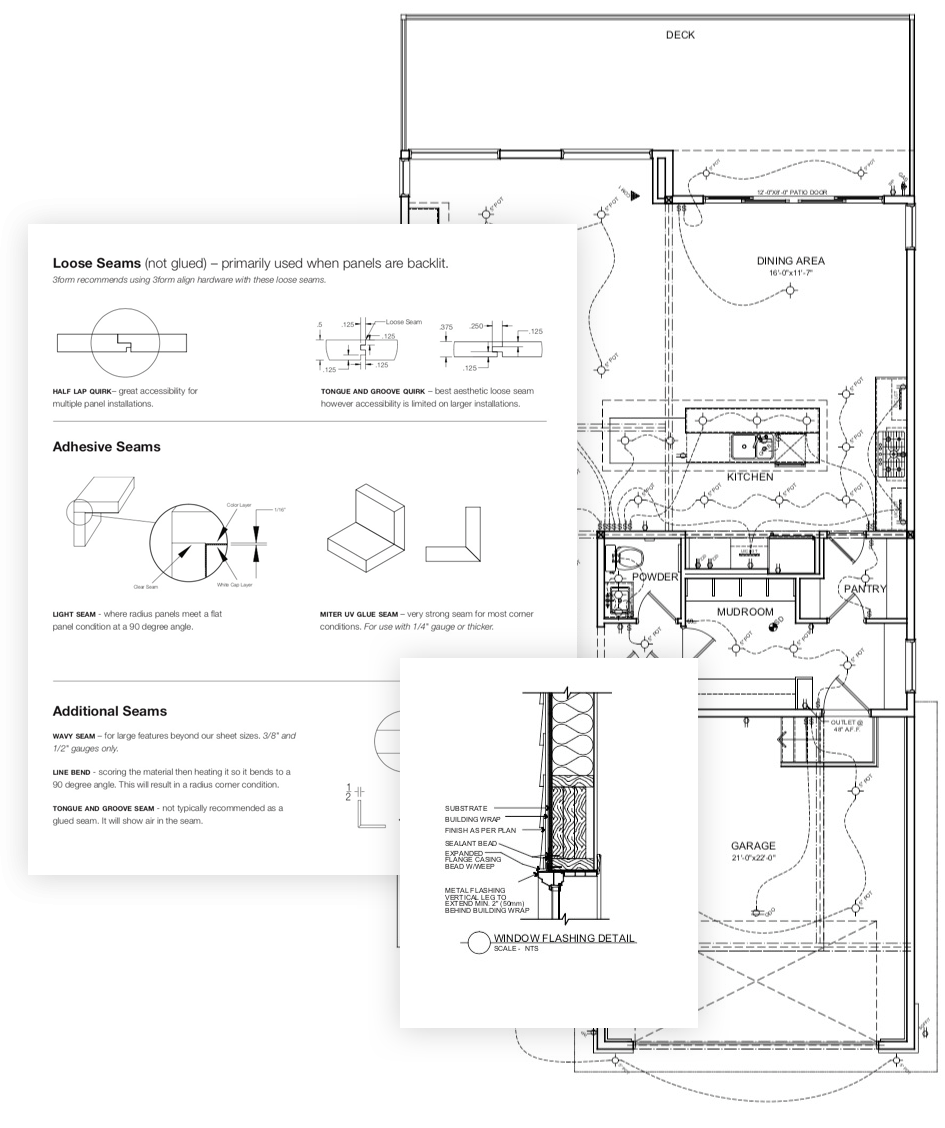
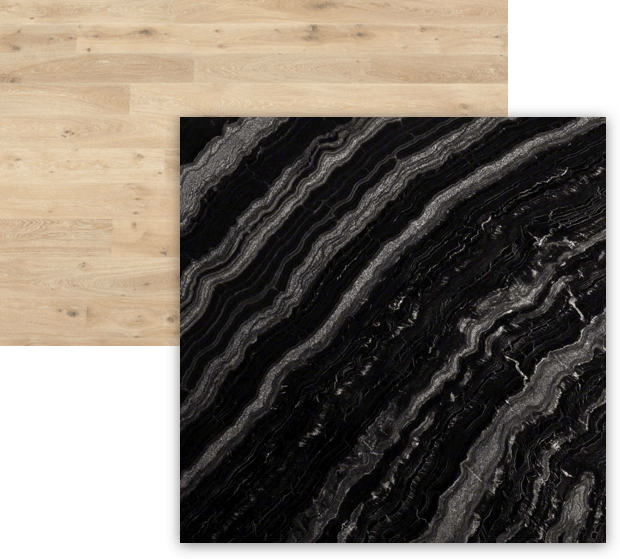
5
Interior Finishes & Materials
At this stage, the designers assist the client to select a palette of interior finishes (countertops, flooring & tile, base finishing details, wall paint colours, etc.) that meets the specific needs and wants of the project (design concept, accessibility, and other specific requirements.)
- Ceiling and Drywall Finish
- Wall Tile & Floor Finishes
- Base Finishing Material
- Countertops & Surfaces
6
Millwork Details
Millwork is our specialty, so at this stage we complete a set of construction drawings based on site conditions. We also take care of the details like specialty hardware, millwork finishes and cabinet handles. The final touches to make our millwork stand out.
- Millwork Drawings
- Cabinet Specialty Hardware
- Wall & Cabinet Finishes
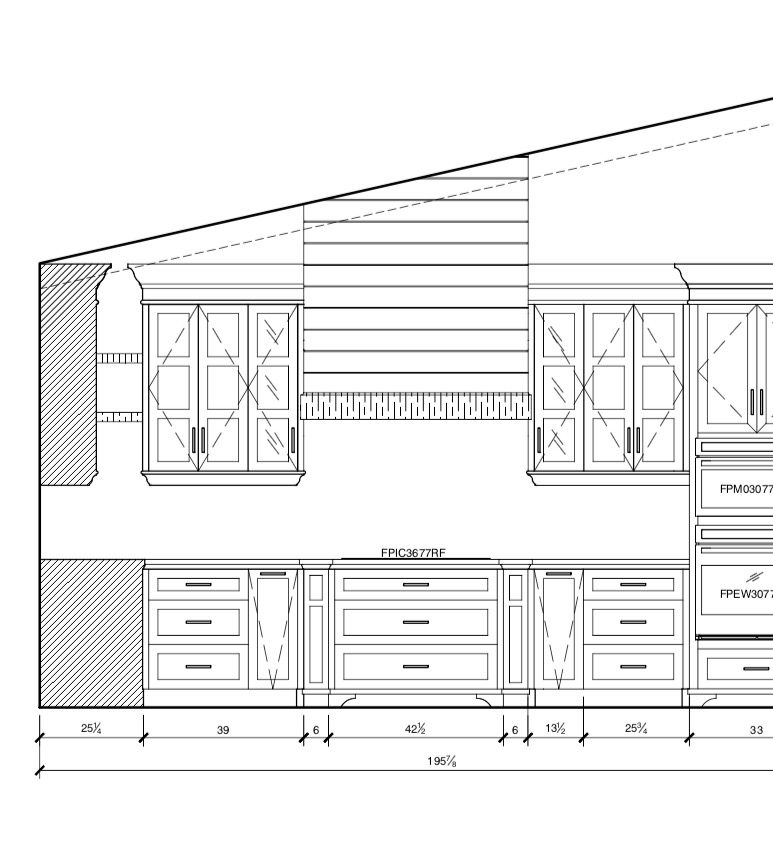
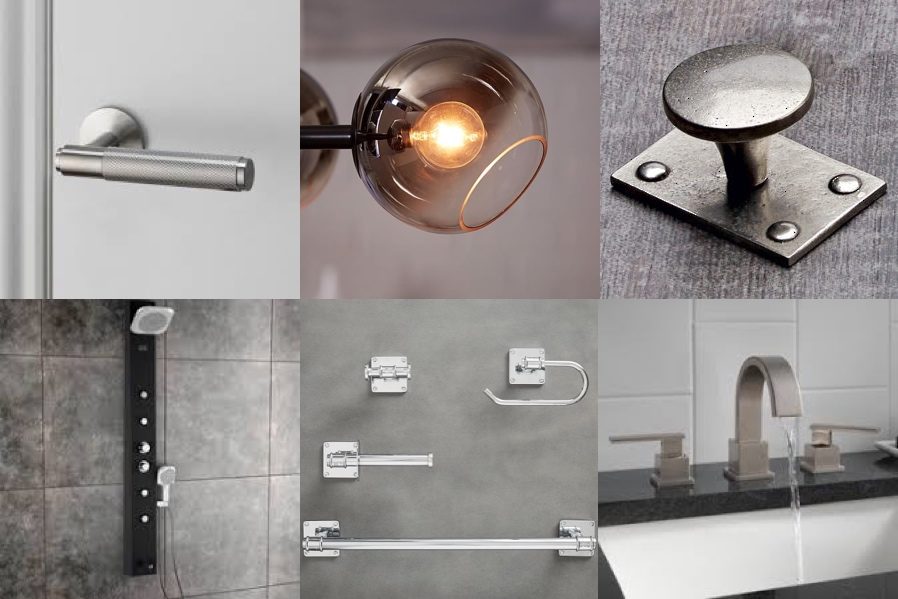
7
Finishing Details
During the final stage we help our clients wrap up the finishing touches, like lighting fixtures, mirrors, shower glass panels and doors, bathroom hardware, and all other finishing elements necessary.
Finally, we conduct a wrap up assessment of the project to make sure the results live up to our standards and your expectations.
- Passage Door Hardware
- Cabinet Handles
- Bath Hardware
- Mirror & Shower Enclosures
- Lighting Fixtures

LET'S START
Tell us about your project
305, 3223 5th Ave. N.E.
Calgary, AB Canada T2A 6E9
403.263.6860